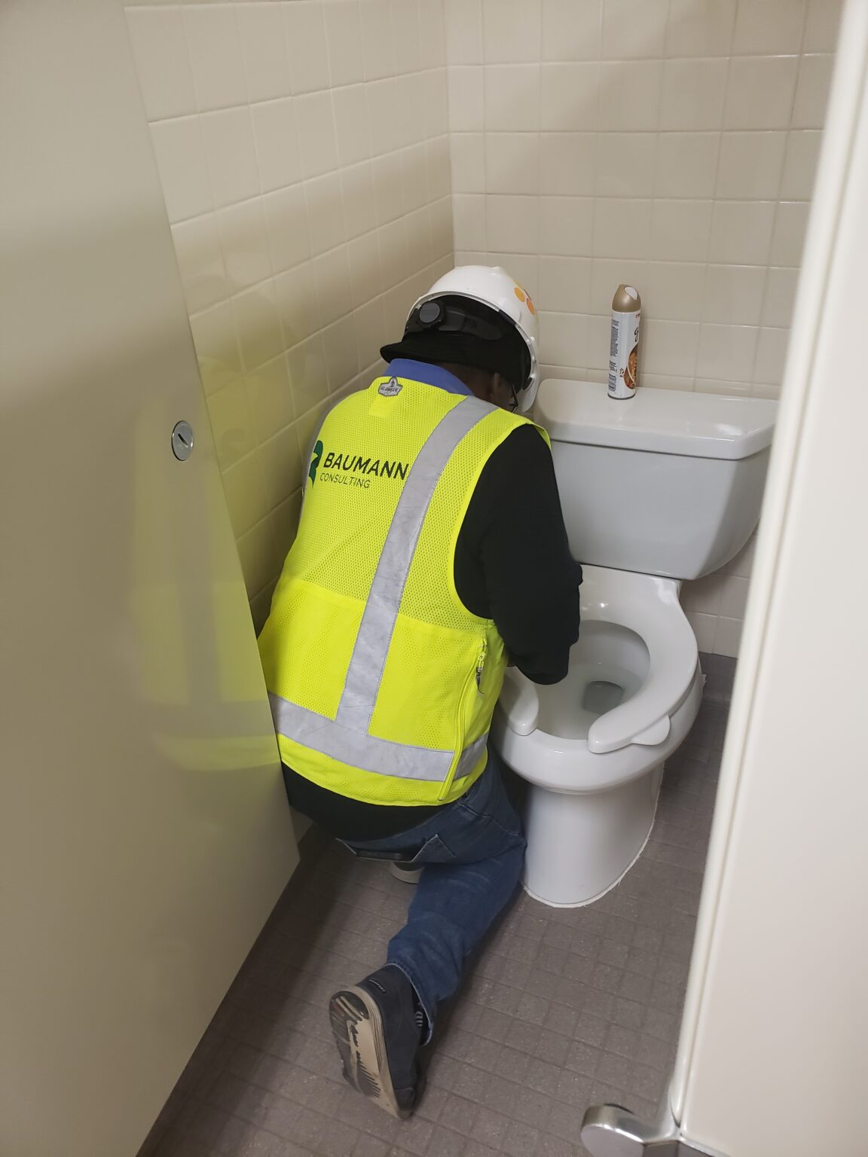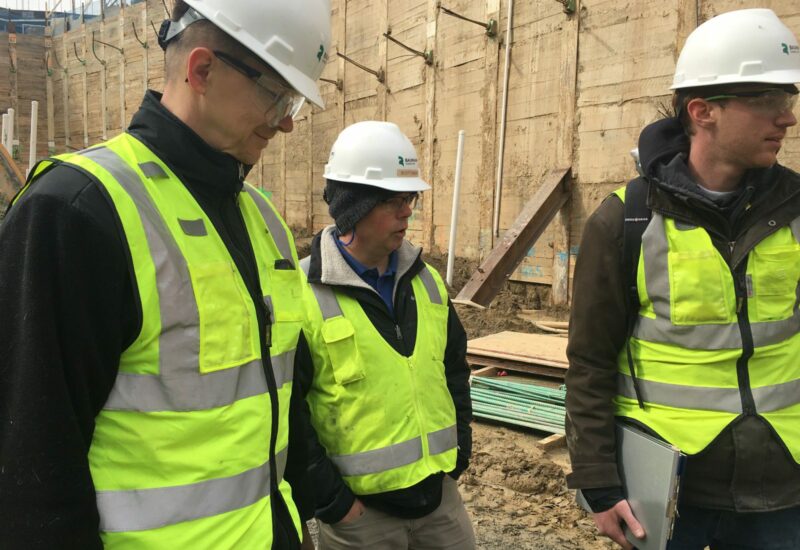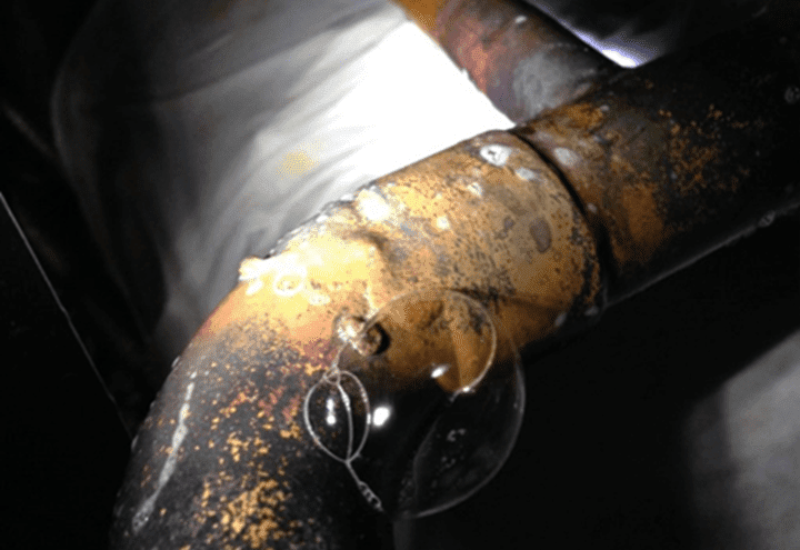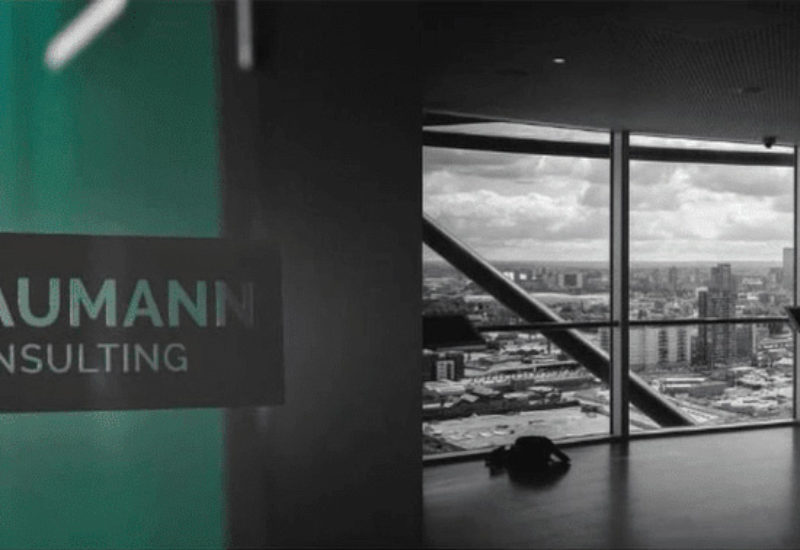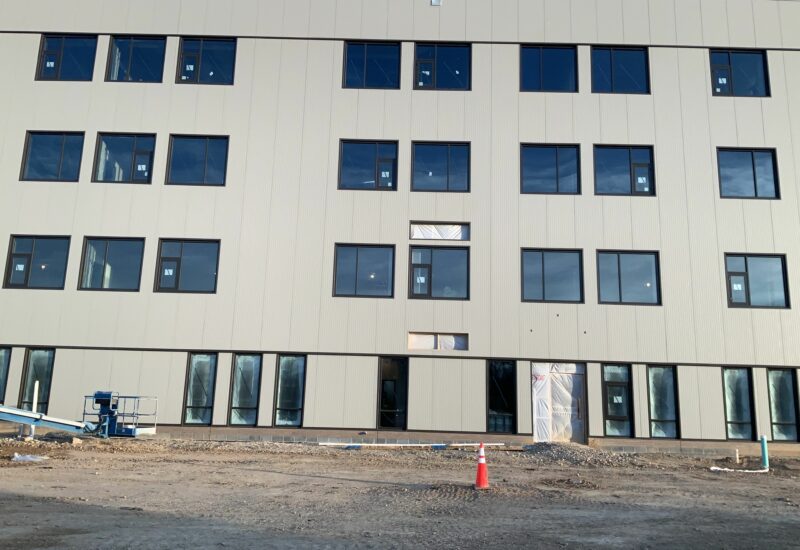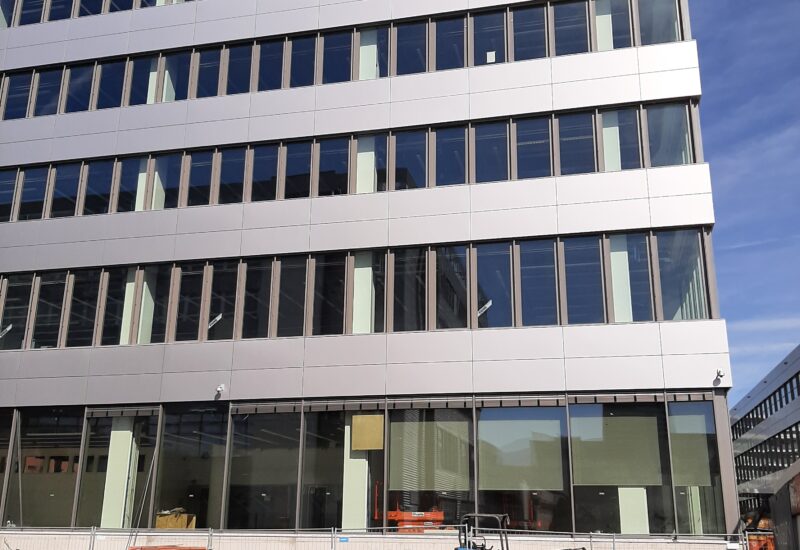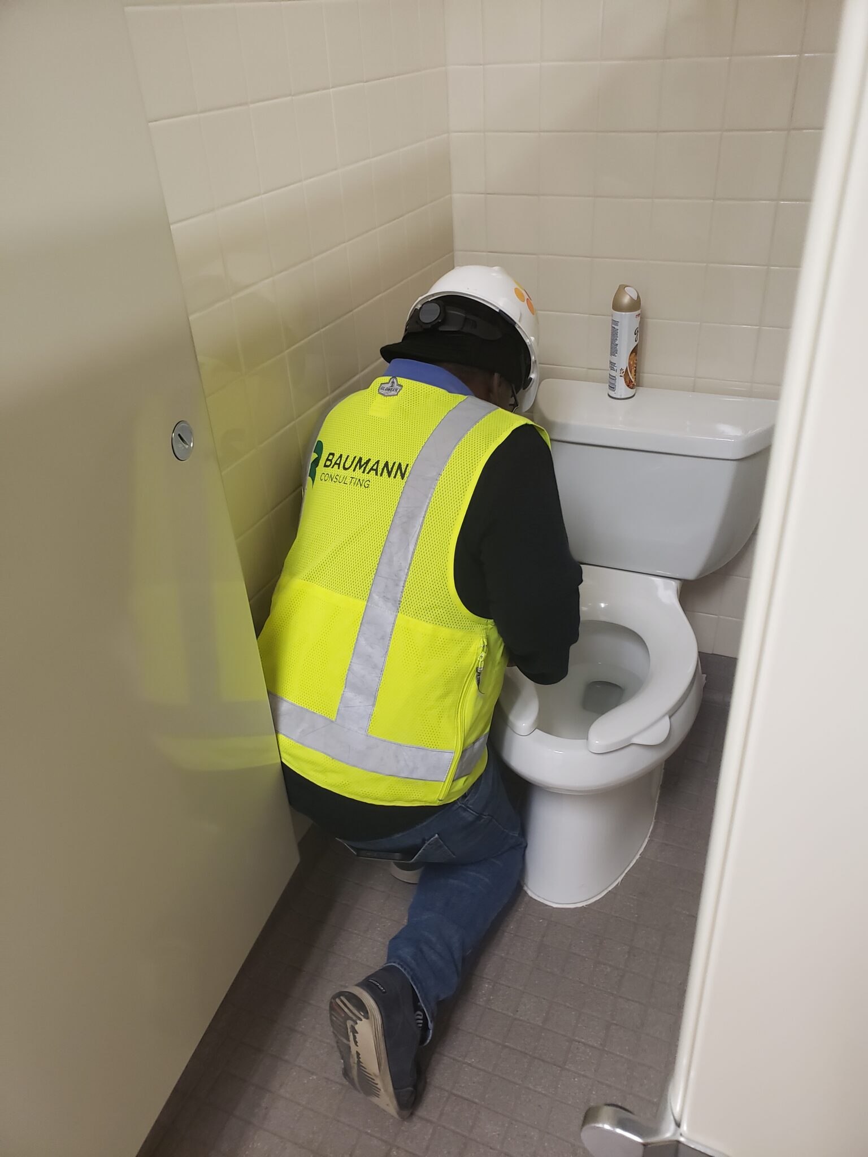Last year, a property management client reached out to Baumann Consulting, after the construction phase had been completed on a new addition and renovation of their office building. The end users had been complaining for months about the sewer gas smell, emanating throughout their space. The MEP engineers and plumbing contractors conducted multiple inspections and fixes which did reduce the frequency and strength, but there was still a noticeable smell, reminiscent of a construction site porta potty, remaining. Needless to say, the office employees were not happy and instead, were choosing to work remotely as much as possible thus staying away from the office. The Owner reached out to Baumann Consulting (Baumann) to see if we could apply commissioning testing procedures to help them resolve the issue.
[Commissioning is] a quality-focused process for enhancing the delivery of a project. The process focuses upon verifying and documenting that the facility and all of its systems and assemblies are planned, designed, installed, tested, operated, and maintained to meet the Owner's Project Requirements. (ASHRAE Guideline 0-2005)
Generally, the commissioning process is applied to major mechanical and electrical systems and begins during the design phase of a project. However, sometimes as Commissioning Agents, we are called on to commission more unconventional systems. Some of the systems we’ve tested include nurse call stations, exterior loading dock doors, roof access ladders, and access control/security systems to just name a few. Essentially, the commissioning process can be applied to any building system operation which is important to the owner/operator. In this project, the building system was the sanitary lines and vent risers.
The first step in commissioning is to identify what the owner’s project requirements (OPR) are for the system to be commissioned. In this project’s case, the OPR was, in short: the office smell was unpleasant and needed to be mitigated.
So, Baumann set out on this commissioning adventure as is typical of any project by requesting as-builts and reports from the MEP engineers’ inspections and the plumbing contractors’ previous fixes. With this documentation, a commissioning agent can begin asking questions on how to meet the OPR and identify potential issues with the construction process. Much like how a scientist develops a hypothesis and then determines the appropriate test to prove that hypothesis, a commissioning agent identifies ways that a system could fail and develops checks and functional tests to prove a system’s operation.
After receiving the initial documentation, we began developing our initial hypothesis as to why the sanitary system could be failing. Some initial thoughts we had were:
- Cracked sanitary drainpipes
- Improper pipe connections and pipe seals
- Lack of proper functioning trap seals between plumbing fixtures
- Missing or clogged ventilation stacks
- Sanitary ventilation stacks located too close to the rooftop unit’s intake
- Back suction effect from the bowing of the sanitary main line to the building’s septic field
Through meetings with the MEP engineers, plumbing contractor, facilities staff, and owner we developed next steps and testing procedures in accordance with local code requirements to ensure all previous issues had been resolved. All the lines had already been scoped with a camera and a couple of mounting screws were found drilled into the sanitary vents. These had already been addressed.
The sanitary ventilation stacks had been previously relocated further away from the rooftop unit and the top of the vent had been raised above the roof line. So, it was unlikely that the location of the vent stack was the issue. Since the building had already been renovated and finished it was up to Baumann to come up with a testing solution that would best determine the actual cause of the sewer gas with minimal disruption to the building.
Using methods we had used previously in testing mechanical ductwork, we developed a sanitary riser smoke testing specification plan in accordance with Chapter 25 Section 3.5.2 of the Michigan Plumbing Code. We identified a local third-party contractor who had experience conducting smoke testing and recommended them to the owner. Once the smoke test contractor was determined, Baumann oversaw the coordination of conducting the smoke test on-site.
Test preparation is typically just as important as the test itself. Here is how we prepared for the test on-site:
- Perform an initial walk-through of the building with the owner, site staff, and contractors
- Verify locations of sanitary systems on as-built isometric drawing
- Make note of any dry trap seals and ensure all traps are filled
- Review the site safety plan with all contractors on site
- Set up smoke test equipment
- Cap roof vents
Set up personnel at high-priority locations ready to identify smoke. Specifically, one personnel in each bathroom and kitchen with ceiling panels removed to identify smoke leaking from wall cavities.
After injecting smoke into the sanitary system, we found our smoking gun… or smoking toilet in this case. One of the new toilets was found to not have been seated correctly and had a large amount of smoke coming from its back end.
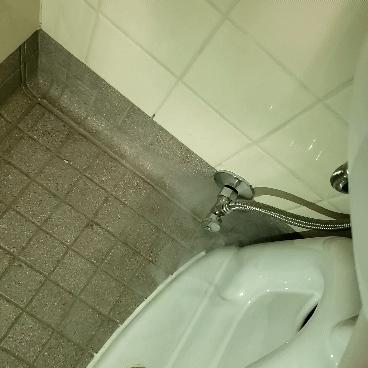
After the site visit, Baumann provided a field observation report and Issues Log which provided documentation on how the testing went and what issues were observed. The main issue documented was the smoking toilet. However, a crucial part of a commissioning agent’s field observations is identifying situations that may become concerns in the future. For example, when walking through the building and tracing the path of the sanitary vent riser it was found that there was some slight water damage in the ceiling tiles directly below the roof penetration for the sanitary roof vent. While this situation is unlikely to have any impact on the primary concern of the sanitary smell throughout the building it is important to notate so the owner and building engineers are aware that there may be an issue with the roof flashing around the sanitary vent pipe’s roof penetration. This way the owner and building engineer can make plans to inspect and address before further damage occurs.
This project was a great example of how the commissioning process can be applied to any building system. Through Baumann’s documentation of the process and expertise in commissioning a wide variety of building systems, we were able to ensure this owner no longer had to deal with this stinky situation.
Learn more about our range of commissioning services:
