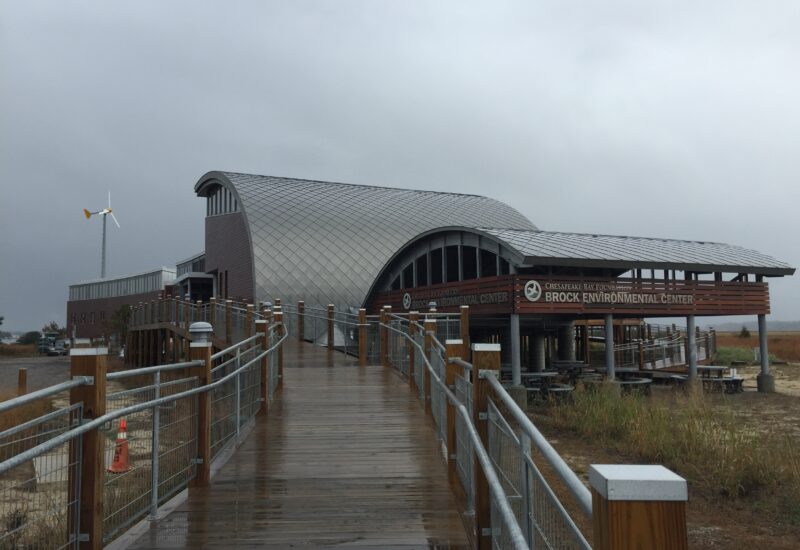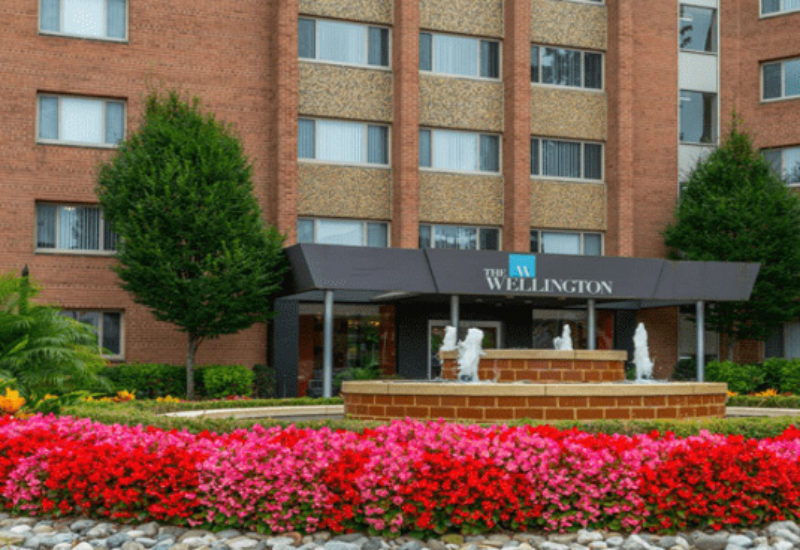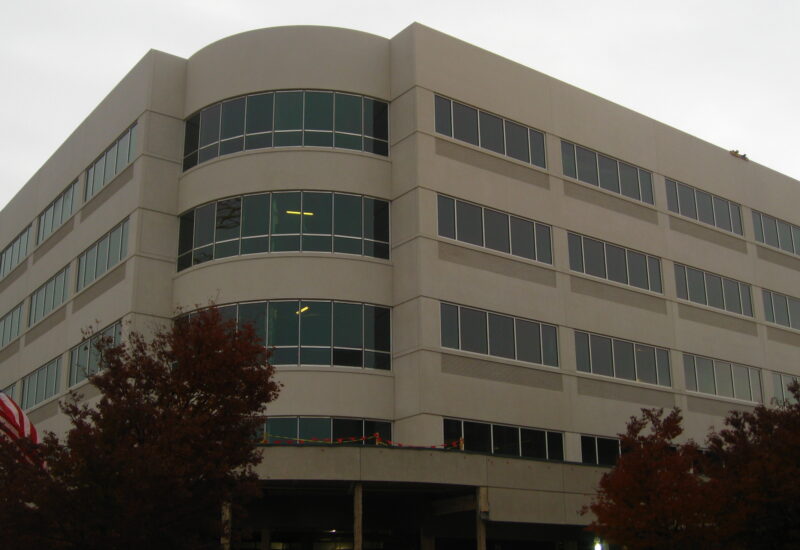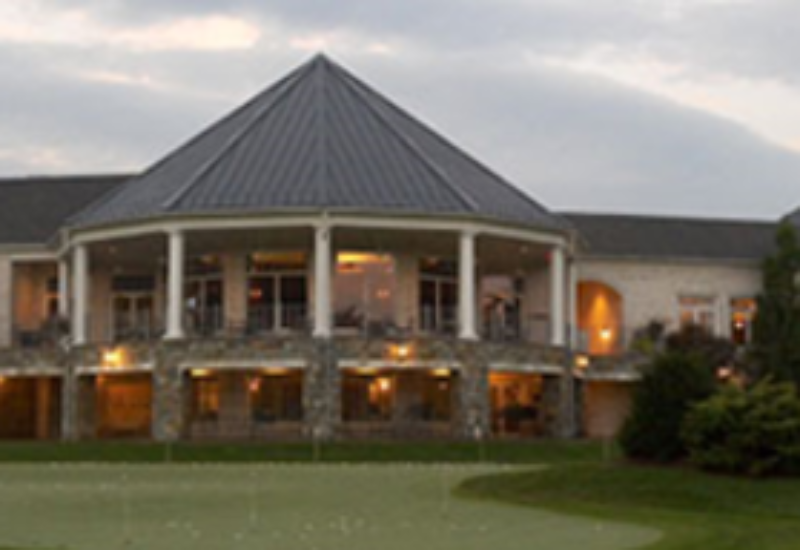The Venable Center was originally built as a tobacco warehouse in the early 1900s and is now a mixed-use commercial office space that includes laboratories. The historic masonry portions of the 3-building property were first inspected utilizing thermography. Taking advantage of cold weather conditions, Baumann’s engineers utilized an infrared camera to identify sources of water infiltration, brick spalling, and sources of air infiltration through historic grates. Recommendations included:
- Replacing the roof of one of the buildings
- Sealing the historic grates while maintaining their architectural uniqueness
- Repair flashing, coping, and damaged brick
Baumann then conducted an ASHRAE Level II energy audit and brought in a historic masonry expert partner. The results of the energy audit generated additional recommendations for improving the property and provided budgeting numbers for future maintenance.
The project team created design and construction documentation and product specifications for the replacement of the roof of one of the buildings, repairing coping and flashing on the roof of a second building, and repairing portions of the historic masonry. Baumann will coordinate the bidding process to select qualified local contractors, for the renovation of this historic building.
Another phase of work is expected to continue the implementation of energy conservation measures recommended in the energy audit.




