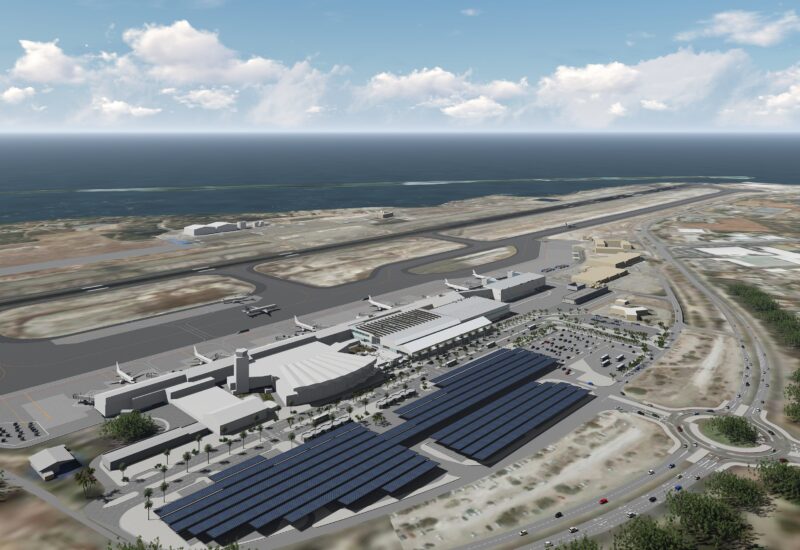The Arthur A. Richards School is an ongoing project involving a 7-building all-electric Pre-K through 8th-grade campus in the US Virgin Islands. This site is one of 18 schools being built in response to the upheaval and devastation of Hurricanes Irma and Maria in 2017 and will serve as an example for future planned redevelopment.
Baumann performed a CFD analysis to help optimize the building design to promote natural ventilation. With strict local Teacher’s Union requirements for permissible indoor temperature and humidity levels, our team prioritized evaluating thermal comfort in non-mechanically cooled spaces.
The designers created the semi-conditioned atrium to use natural ventilation, with additional air transfer from classrooms to condition the space. Our CFD analysis predicted airflow and temperature profiles throughout the naturally conditioned atrium to predict occupant thermal comfort under typical summertime outdoor temperature and humidity levels. The analysis team tested multiple design alternate scenarios:
- Decreased wind speeds
- Increased natural ventilation opening areas
- Conditioned air transfer from an adjacent classroom
- Strategic deployment of high-velocity low-speed (HVLS) fans
The assessment indicated stagnant air pockets within the classrooms that would be perceived as uncomfortable. Natural ventilation intake louvers in conjunction with HVLS fans should help mitigate air pockets and improve natural ventilation.
*Arthur A. Richards School Rendering Source (Above): DLR Group

