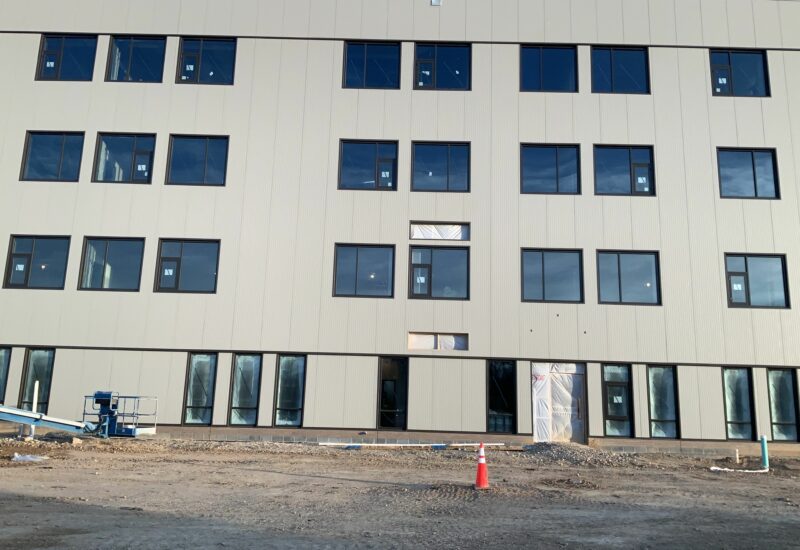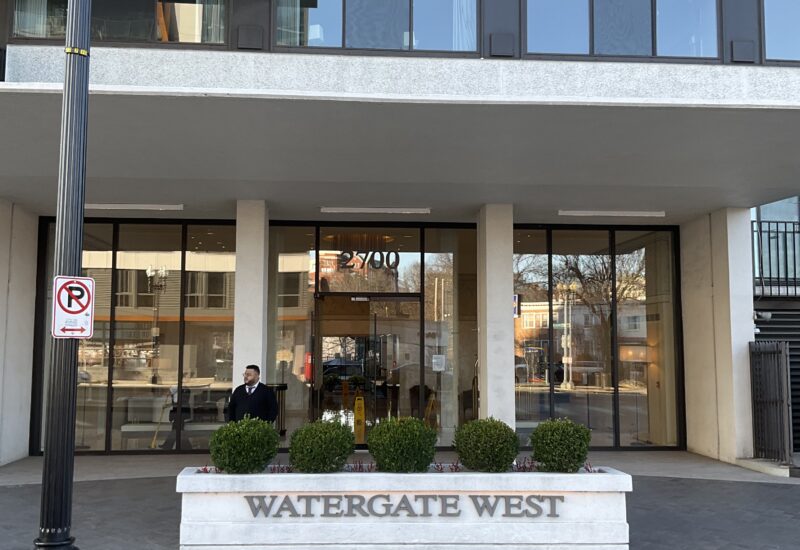The George Washington University’s Ross Hall was constructed in 1973 and houses facilities for their medical school program, including their Clinical Learning and Simulation Skills and CSA Simulation Center on the 4th floor. The building contains laboratory classrooms, administrative support space, and the Himmelfarb Health Sciences Library.
The new center is a state-of-the-art facility that serves as a national model in simulation and standardized patient methodologies. The center provides a safe training space to practice procedural psychomotor skills, data synthesis, and critical care. This applied discipline of competency-based training provides a solid means for quality improvement of preventable medical errors.
The heating, ventilation, and air conditioning (HVAC) system features dedicated outdoor air ventilation and chilled beams, with individual room temperature with CO2 monitoring and control. Configured to emulate a hospital in every aspect, the space has high energy loads from students and simulation computing hardware.
In addition to the basic commissioning scope, Baumann conducted:
- System optimization, including IR scanning of chilled beams and water piping
- Optimization of thermal comfort levels during class sessions
- Scope expansion to help verify the balancing of the air systems on the general building level




