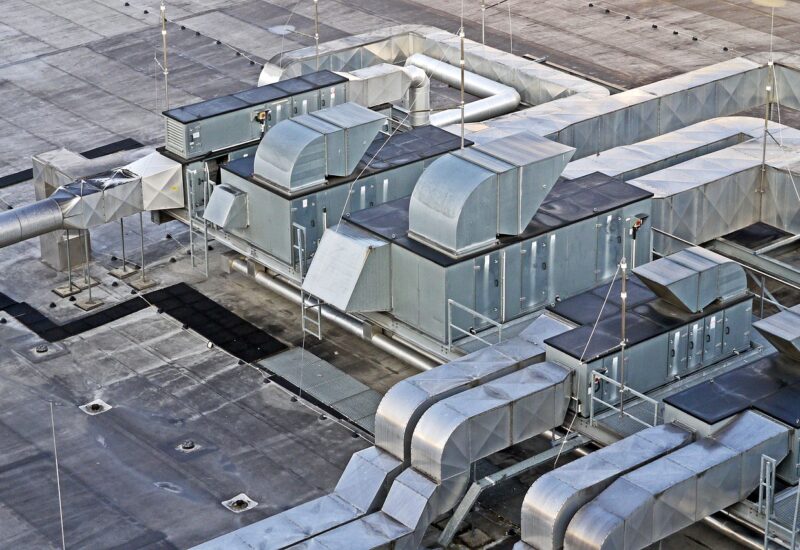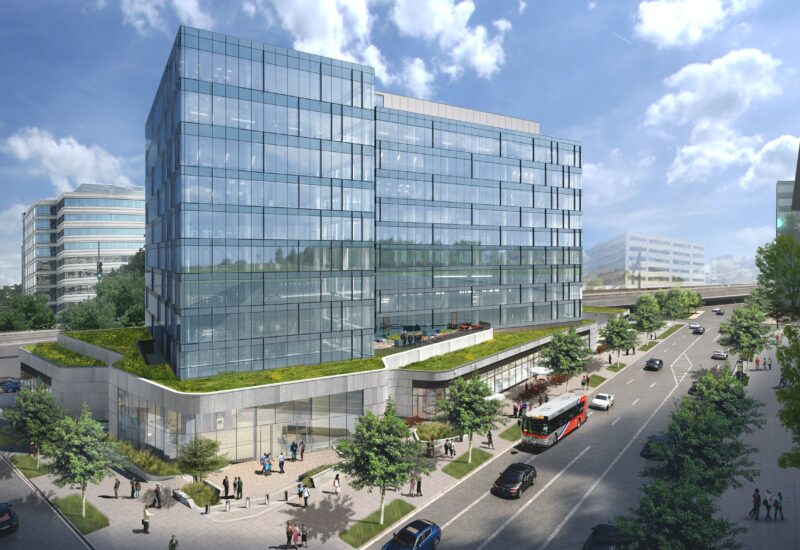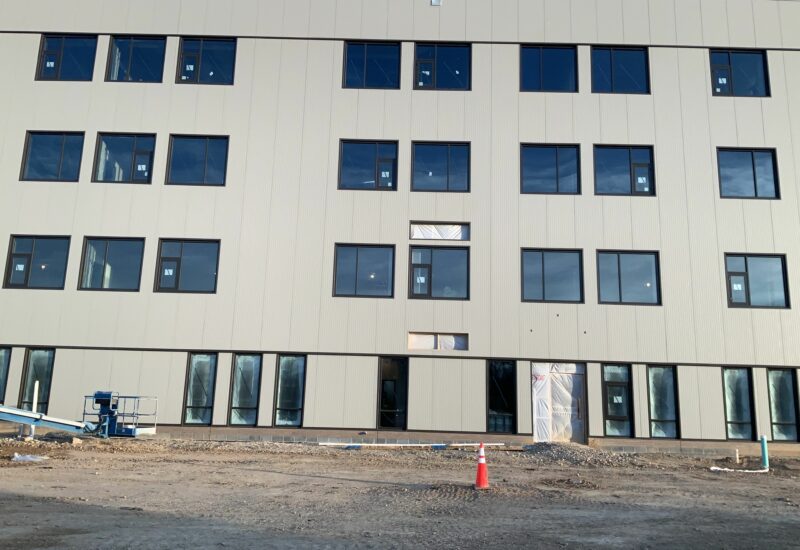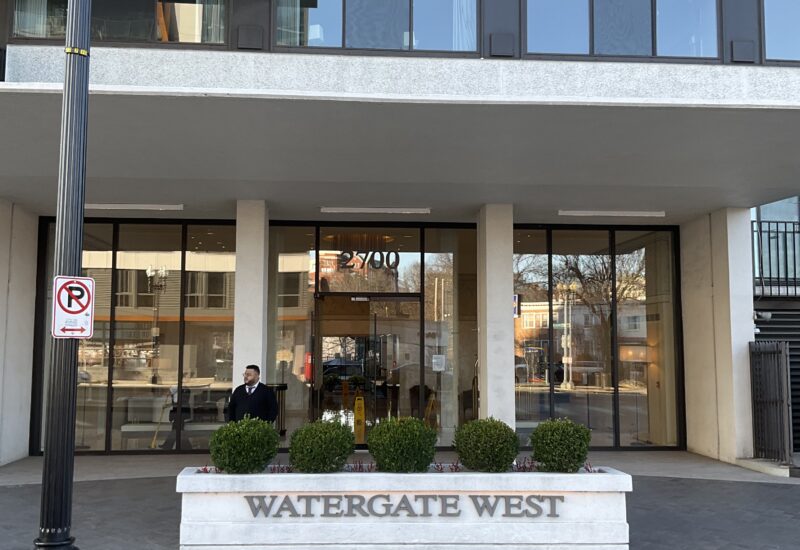601 D Street, NW in Washington, D.C. is an existing office building with a gross floor area of approximately 540,000 ft² on 10 floors, plus two additional levels below ground for parking. The building was built in 1974 and renovated in 1997. Tishman Speyer bought the building and is in the process of renovating the base building. The first tenant, The Office of the Attorney General, moved into levels 2, 7, 8, 9, and 10, to occupy approximately 160,500 ft².
The tenant fit-out has offices around the entire perimeter of the building, as well as conference rooms, pantries, some single-occupancy restrooms, nursing rooms, and storage.
Baumann was previously contracted to provide LEED consulting and fundamental and enhanced Cx for the base building renovation before having been brought on to provide Cx services for the tenant fit-out, which pursues a Commercial Interiors (LEED-CI) v4 Gold certification. The commissioned systems included:
- Base building supply of ventilation air, chilled water, and condenser water
- Variable air-flow ventilation, cooling, heating systems in the spaces
- Computer room air conditioning units
- Domestic hot water systems
- Electricity meters
- Lutron lighting systems, including occupancy and daylight sensors




